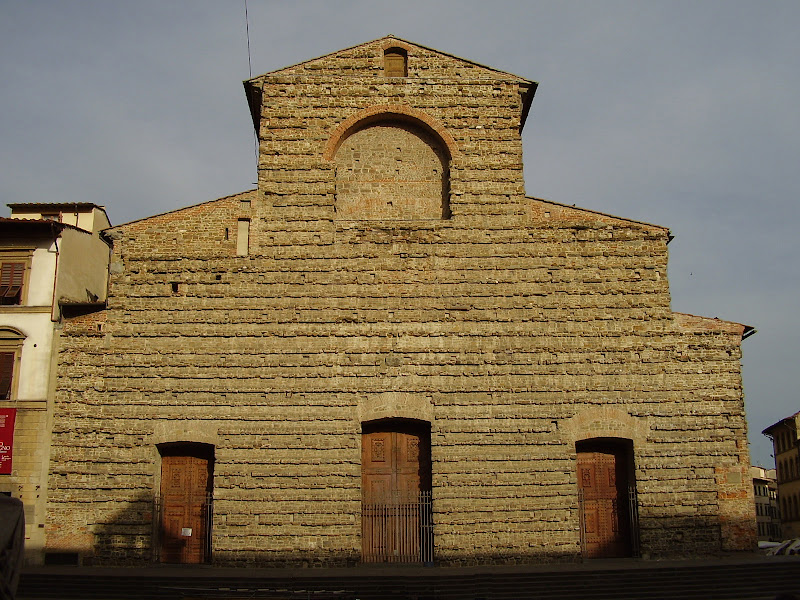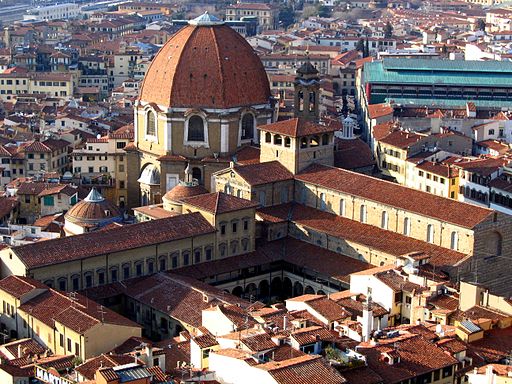| |
|
The Basilica di San Lorenzo (Basilica of St Lawrence) is one of the largest churches of Florence, Italy, situated at the centre of the city’s main market district, and the burial place of all the principal members of the Medici family from Cosimo il Vecchio to Cosimo III.
The Medici Pope Leo X gave Michelangelo the commission to design a façade in white Carrara marble in 1518. Michelangelo made a wooden model, which shows how he adjusted the classical proportions of the facade, drawn to scale, after the ideal proportions of the human body, to the greater height of the nave. The work remained unbuilt. Michelangelo did, however, design and build the internal facade, seen from the nave looking back toward the entrances. It comprises three doors between two pilasters with garlands of oak and laurel and a balcony on two Corinthian columns.
At the time when Michelangelo was asked to deal with architectural matters at San Lorenzo, he had only designed interior and exterior façades of a special type, which Vasari called lavoro di quadro [4].
The façade
|
 |
Basilica of San Lorenzo, la facciata, Firenze [2]
|
Compositionally, Michelangelo showed a preference for the tripartite façade, a motif he usually crowned with an attic, as seen in ancient Roman triumphal arches. The taste for this motif and for the lavoro di quadro is an inclination that Michelangelo shared with other Renaissance architects of his generation who had a background in sculpture rather than in perspectival painting [4].
Michelangelo came up with an ingenious solution to the problem that had always beset the architects of the Renaissance: how to apply the classical orders correctly to the irregular facades of church- es on a basilican plan. He made people forget all about the external structure of the church by concealing it behind the secular front of a splendid private palace.
Michelangelo’s design of the facade went through three main phases, which can be identified in three drawings in the collection of Casa Buonarroti, nos. 45 A, 47 A and 43 A. In all likelihood it was the clearly-defined image in the last of these drawings that was translated into the large wooden model in Casa Buonarroti, which itself reflects the passage from the design stage to that of execution, as specified in the contract drawn up between Leo X and the artist on January 19, 1518 [2].
When Michelangelo began to build, he thought less in terms of space and volume than of architectural structure and wall decoration. The road he had begun to follow was a long one, and it led him by stages from the architectural sculpture of the tomb of Julius II; to the sculptural architecture of the Biblioteca Laurenziana. If the designs for the Papal mausoleum provided almost exclusively for figural and ornamental sculpture held together by a few cornice mouldings, in the drawings and models for the façade of San Lorenzo, architecture had come to preponderate; even where it was to be enhanced by human figures. The sculptor retired into the symbolic world of portals, windows, stairs, pediments and columns (all of which have a metaphysical as well as a practical significance) and although using geometrical symbols, he gave them vitality and emotional content [3].
|
 |
Michelangelo Buonarroti. Project for the Façade of San Lorenzo in Florence, 1516. Black chalk, pen and ink with brown wash. 724 x 870 mm. Casa Buonarroti, Florence, inv. 45A [2]
|
All that has come down to us of the proposed façade of San Lorenzo are a few faded drawings in black and red chalk, and a late model in wood kept at the Casa Buonarroti in Florence. This façade reminds us of an antique scena wall whose triple doors admitted and swallowed up gods and heroes, and of the iconostasis covered with carved saints and legendary scenes which the Eastern Church took over from the traditional 'scenarium', and which divided the profane from the Holy of Holies, like a curtain betokening the realm of the spirit. Michelangelo's suggested façade wards off the faithful rather than invites them. It comprises three horizontal zones divided by a cornice: first, the lower world; above it, the noumenal world with delicate pilasters, pure circles and rectangles, niches and a remote window. On the summit rests the gentle tympanum of the Trinity, infusing the whole composition with spirituality. The architectural forms are all of very ancient origin. Michelangelo, more than any of his contemporaries absorbed and made them his own, treating them in a way which was copied by many who came after him, as can still be seen on any fairly conventional bulding. He amassed the parts and unified them in a style far removed from the architectural conceptions of the Renaissance which had treated windows, doors, traverses, sculptured details, storeys, and so on as independent but coordinated units, whereas Michelangelo and his followers subordinated them to the whole. The prelude to this architecture is the severely beautiful front adorned with rich detail of the small chapel of Cosmas and Damian at the Castel Sant'Angelo, finished before his departure for Florence [3].
|

|
Michelangelo, Modello in legno per la facciata della chiesa di San Lorenzo a Firenze, 1518 ca. [1]
|
|
| |
|
|
|
|
|
|
|
| |
|
Sagrestia Nuova, Basilica di San Lorenzo
APERTO TUTTI I GIORNI FERIALI
(dal Lunedì al Venerdì)
ORARIO DI APERTURA:
8:45 - 13.30 (Lun-Mar)
14:00 - 18:30 (Mer-Gio-Ven)
CHIUSO: Sabato, domenica e festivi
Piazza di Madonna degli Aldobrandini, 6 - 50123 Firenze
Telefono +39 055 0649430
Email: mn-bar.cappellemedicee@beniculturali.it
|
 |
|
 |
|
 |
Basilica di San Lorenzo, Firenze
|
|
Biblioteca Medicea Laurenziana. Basilica di San Lorenzo, visto dal campanile di Giotto, Firenze
|
|
Basilica di San Lorenzo, Le cappelle medicee, la Sagrestia Nuova
|
 |
|
 |
|
 |
Basilica di San Lorenzo, Firenze
|
|
Basilica di San Lorenzo, Le cappelle medicee, la Sagrestia Nuova
|
|
Basilica of San Lorenzo, la facciata, Firenze. È visibile in primo piano il monumento a Giovanni dalle Bande Nere |
| |
|
|
|
|
| |
|
|
|
|

Casa Buonarroti | il Museo con opere di Michelangelo, in centro a Firenze | www.casabuonarroti.it
Via Ghibellina 70, 50122 Firenze
Tel. 055-241752
ORARI DEL MUSEO:
Dalle ore 10.00 alle ore 16.30
La vendita dei biglietti cessa mezz’ora prima della chiusura
Chiuso il martedì
|

[1] Foto di Sailko, licenziato in base ai termini della licenza Creative Commons Attribuzione-Condividi allo stesso modo 3.0 Unported.
[2] Source: Model for the Facade of San Lorenzo | www.casabuonarroti.it.
[3] Source: Web Gallery of Art | www.wga.hu
[4] Silvia Catitti, The Laurentian Library: Patronage and Building History, 2017, in San Lorenzo: A Florentine Church, Robert Gaston and Louis A. Waldman ed., Florence, Villa I Tatti
|
This article incorporates material from the Wikipedia article Basilica di San Lorenzo (Firenze) published under the GNU Free Documentation License.
|
|
|